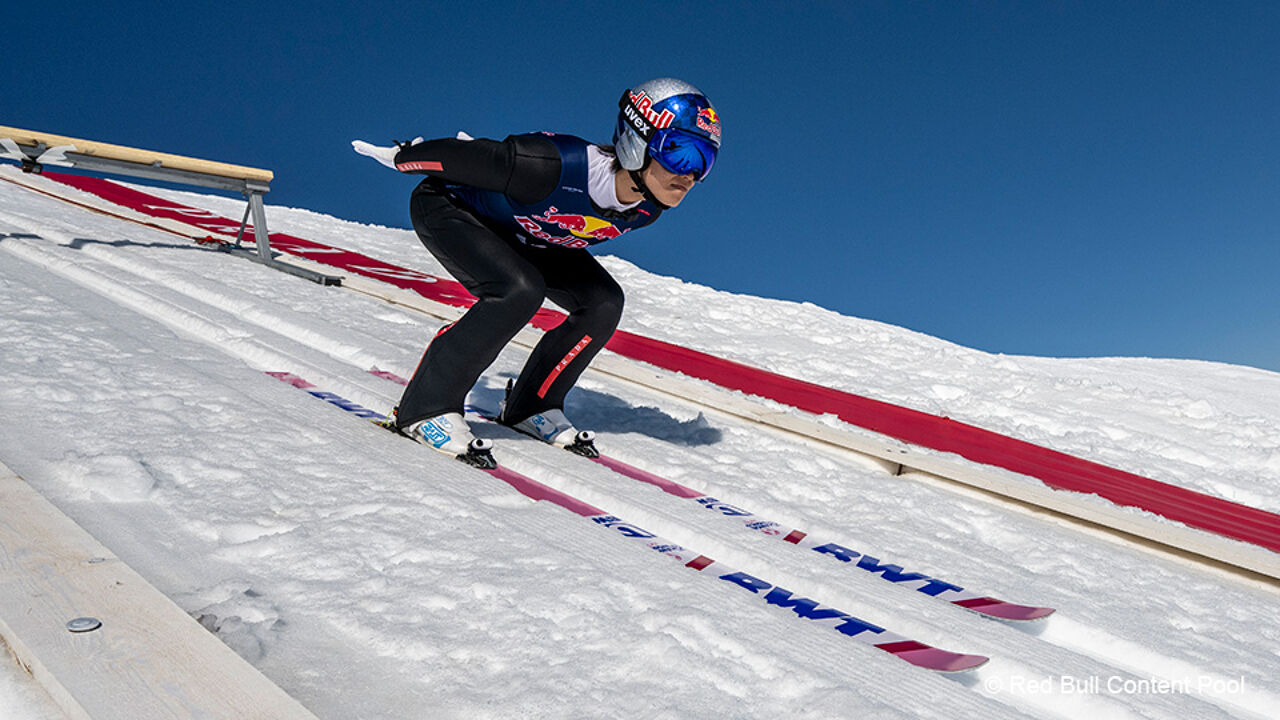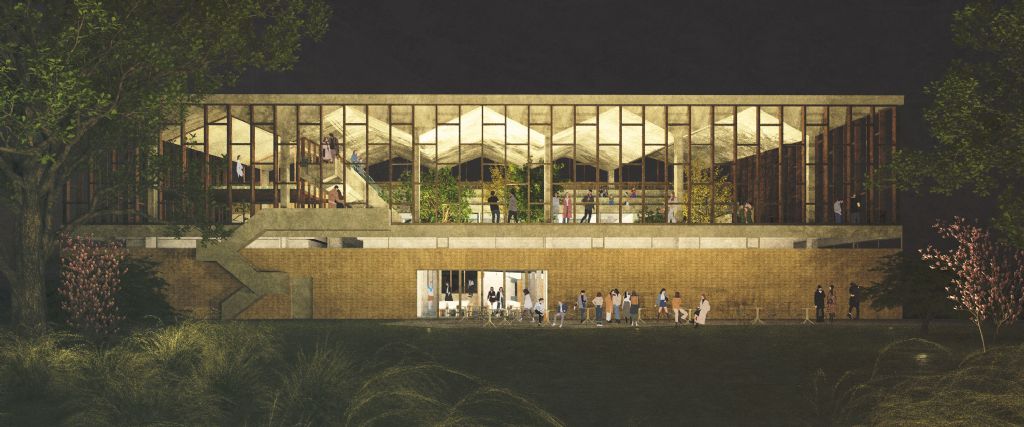The Magdalena Pool was designed by a group of four architects who were very active in promoting modern architecture in Flanders, namely Jan Tanguy (1929-2003), Jan de Jaygerie (1930-2019), Christian van der Platsey (1929-2017) and Paul Felix (1913-1981).
The Magdalena Pool, built in the 1960s, was still in use until early 2019. Howest now wants to give the protected monument a new lease on life by renovating and redesigning it firmly (but with respect for history), for the benefit (and tailor-made) of the student and the environment. The university wants to accommodate, among other things, a restaurant and library with quiet workplaces, meeting rooms and meeting spaces for students.
In search of a design team, Howest entered into a collaboration with Vlaams Bouwmeester. A winner has now emerged from the Open Call procedure, namely DENC-STUDIO and Archipl, who have firmly chosen to preserve the spaciousness and architectural quality of the swimming hall.
Can the discordant unite?
With its distinctive shape and facades, the Magdalena Pool is a famous building in the heritage of Kortrijk. It is precisely those rich glass facades and spatial swimming hall that threaten to bring comfort, energy and financial problems with diversion. In winter, large and glazed space can not be heated cost-effectively; In the middle and summer seasons there is a risk of overheating.
During the competition stage, the designers wondered if the swimming hall would ever be suitable for the new functions they wished to accommodate: “The indoor tropical climate of the swimming hall is not desirable in a restaurant, library or meeting room. On the other hand, the strong division of the swimming hall and external protection from Sunlight that dramatically changes the appearance of the facade, on the other hand, is not desirable from a heritage perspective.In addition, a lot of acoustic procedures will also be required to unite difficult materialization with the function of the restaurant, not to mention a library or a quiet space.
“When it turned out that the required software was about 1,000 square meters smaller than the available built area, the design task became even more interesting. How do we deal with this “emptiness” or “stray space”? Or should we see this as an opportunity to create a plus place or a plus function? A function that cannot arise from a program of requirements, but is the result of design research that takes all specific peripheral factors into account, where different aspects such as heritage, technologies, architecture, expertise and budget are not seen as contradictory or limiting experience, but only lead to synergies. “
Swimming pool as a meeting and attraction place
“Instead of pumping huge amounts of money to make the device incompatible, our design team chooses to pull the pool hall out of the thermally protected volume and get to know the space in its current state as best as possible.” By converting a former large swimming pool into oversized planters, DENC-STUDIO and Archipl literally paint the green environment inside: “We create extra space:”A beautiful place to be, an inspiring and functional homeLast year’s swimming hall will become a ‘beating heart’ and ‘green lung’ at the same time: a real meeting and attraction place.
The monument was maximally integrated, and new layers and technologies were invented flexibly and reversibly. In this way, architecture continues to exist independently of its function – ensuring its future. In Sustainable Transformation, the re-transformation and reuse of our legacy has more than once become an objective. This is a circular building next stageSays the design team.
Function follows form. The architecture diagram provides solution scenarios for its internal organizational chart. The benefit of aligning the program with the original structure is not limited to its heritage values. In addition, construction costs are reduced through the optimal and sustainable use of space and furniture.”
Due to the multiple use of the building (also for the benefit of third parties), the heritage experience of the Magdalena Swimming Pool becomes a public affair. The spaciousness and architectural quality of the swimming hall is maintained and visually recharged. The runway and the footbridge have been preserved more than once, they have been effectively used again.
In another way, this is also related to the design intentions of the original architects. The progressive structural construction of the swimming hall, together with the massive windows, enabled the architects’ intention to create the feeling of an outdoor swimming pool. However, the originally intended connection to the swimming hall of Magdalena Park and the formerly completely green environment has been partially lost. With the new design, the winning team faces the challenge of pursuing these original design goals once again.
Climate design
Moreover, the card is also firmly drawn to the climate-adaptive design: health and energy neutrality are prioritized. After all, it is not only about the “green eye”: the hall is used as a warehouse for passive heating, cooling and air conditioning.
Problems with overheating, acoustics and humidity will not arise. Large window openings are not necessary, and an air treatment system with heat recovery is sufficient to achieve the right climate. The courtyard garden serves as an energy storage for other functions within the building.

“Total coffee specialist. Hardcore reader. Incurable music scholar. Web guru. Freelance troublemaker. Problem solver. Travel trailblazer.”







More Stories
Astronomers have discovered a new molecule in space. And it's very special
Will it soon be possible to freeze humans and then thaw them again?
Do you also find it difficult to eat more fruits and vegetables? A little scrolling through social media can help