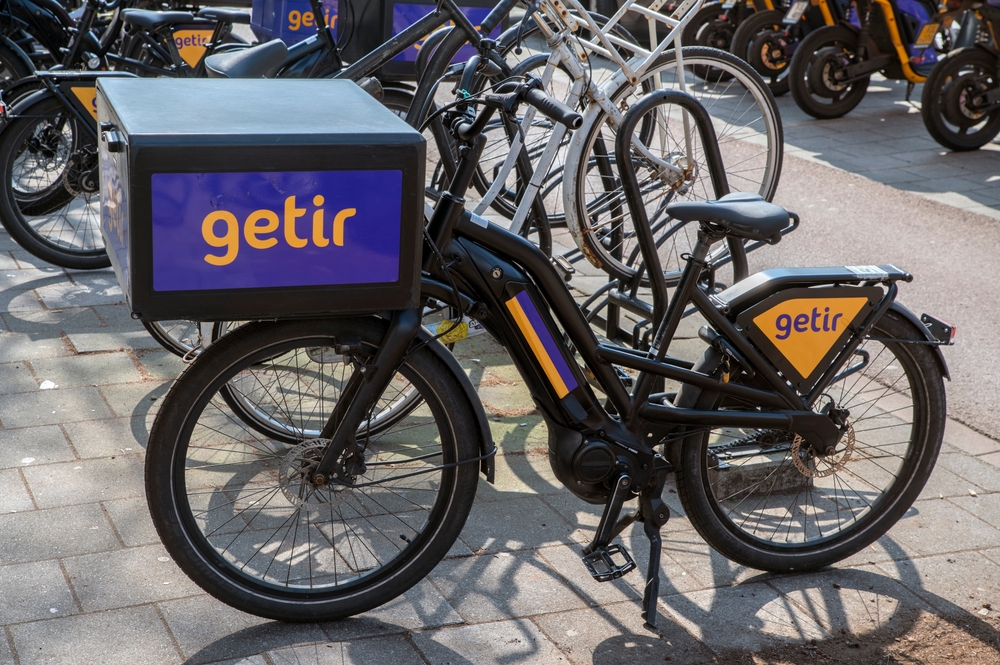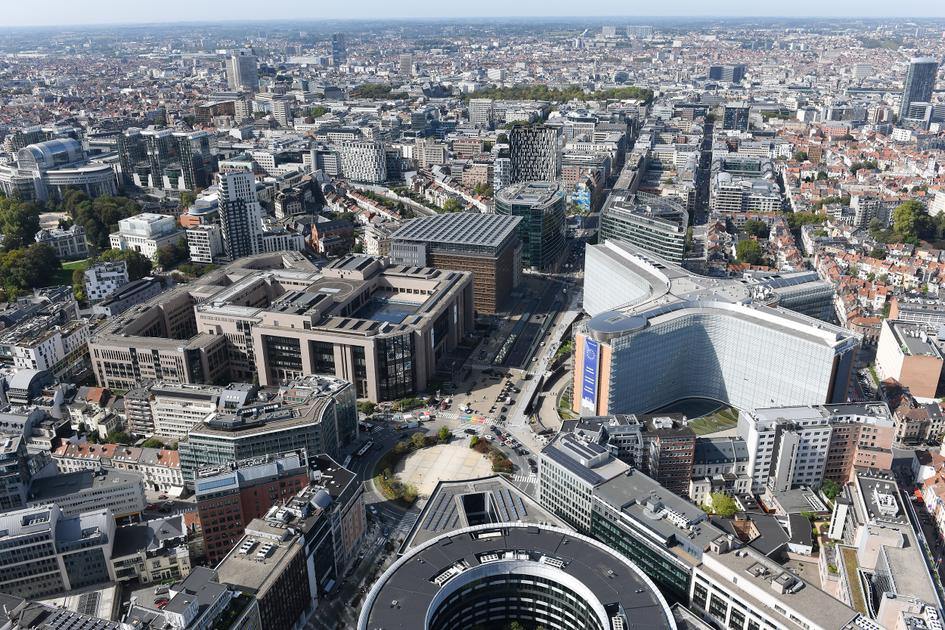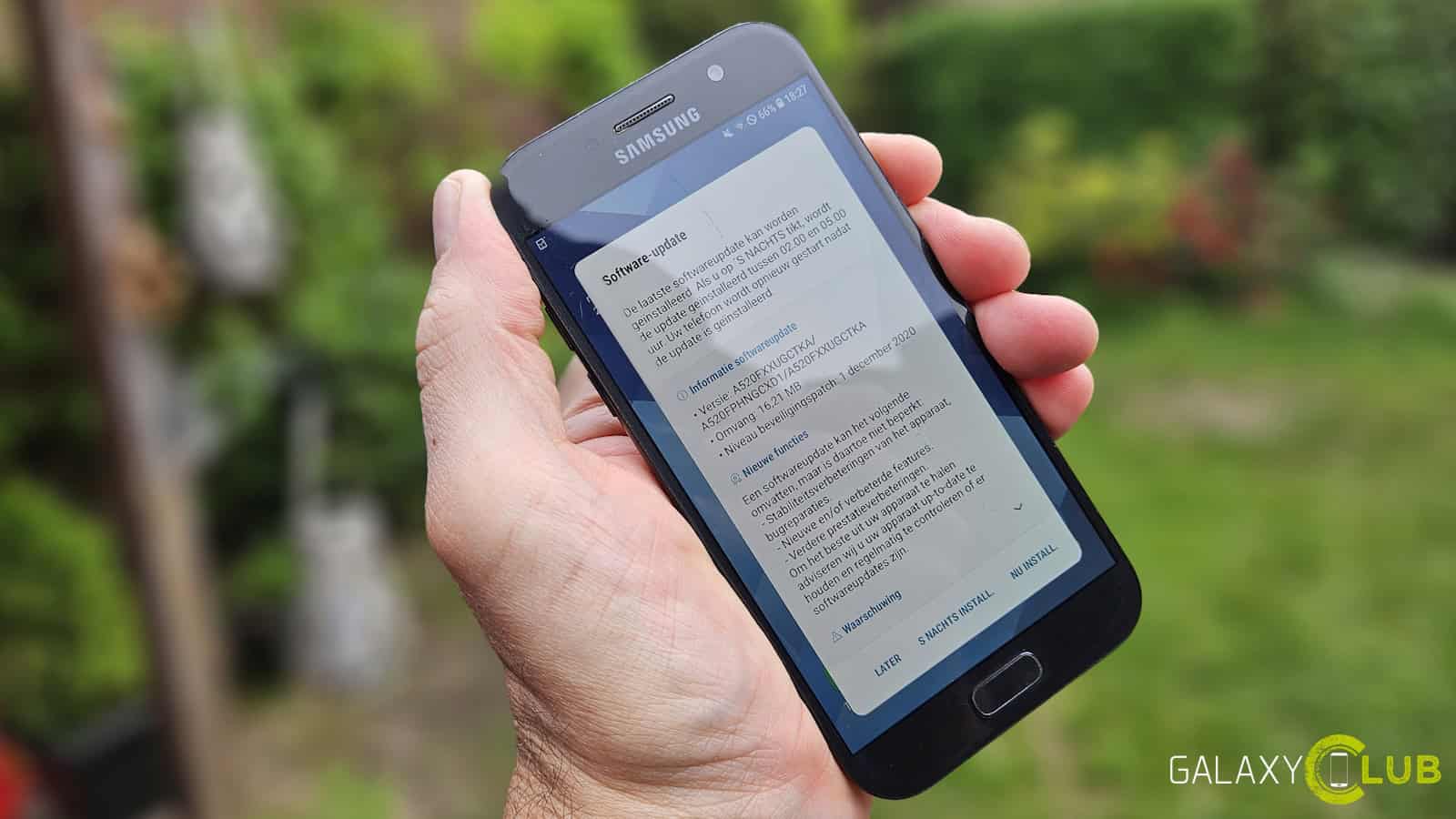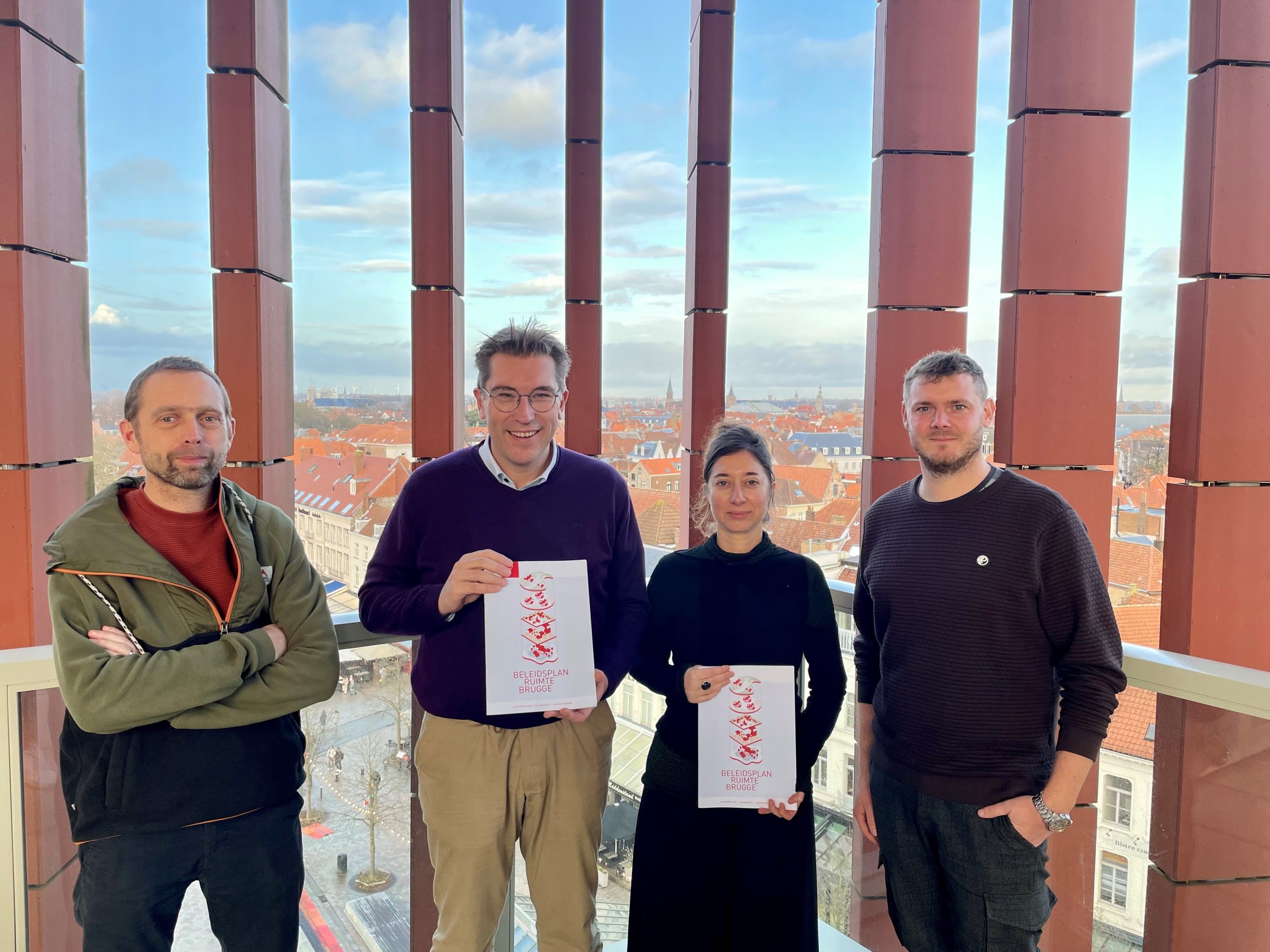The Bruges Spatial Policy Plan – or the future plan for space in our city – is completely ready. On Monday, December 4, the mayor and aldermen decided to submit the BRB to the municipal council in December for final approval. “We have reached the end of an extensive process in which many people participated and consulted,” says spatial planning consultant Frankie Damon.
At the beginning of 2022, the “Strategic Vision” or the story of what city Bruges wants to be in 2050 was presented. In March of this year, the five “policy frameworks” were presented, in which the city defines how it will achieve the strategic options for Bruges 2050 and what What you will do to achieve this. These policy frameworks have been developed in consultation with civil society organizations representing the many people who help create space in this city: entrepreneurs, developers, architects, associations, farmers, conservationists, and visitors. There were sometimes conflicting interests, but there were also many common interests. We worked together to find balance, because creating space is, ultimately, about working together.
From the end of April to the end of July, the test was piloted among the general public through a public inquiry, which everyone could respond to. The city received 106 responses from citizens and civil society organizations and associations. Work continues on the BRB, which will now be submitted to the municipal council.
Alderman Frankie Damon: “With the Bruges Spatial Policy Plan, the Flemish policy – which everyone knows as the ‘construction shift’ or previously the ‘concrete stop’ – is translated into Bruges reality. The concrete stop does not mean that we will stop building. We will have to work economically.” We will achieve this on the basis of the five policy frameworks. All policy frameworks have now also been supplemented with concrete targets.
Aspirations for 2050
The story of Bruges 2050 is about a livable and experiential city, attractive to live, work, do business and invest in. The city places open spaces at the center of its spatial policy: the Green and Blue Open Spaces Framework sets a standard for high-quality urban development. Space is provided to live, work and do business without taking up more and more open space. This is how the city grows in quality.
The city (still) values what it inherited from the past. It keeps the heritage in all its diversity (architectural and landscape) alive by “developing” it primarily to serve the city and its residents.
Alderman Frankie Dimon: “In 2050, the people of Bruges will be ‘at home’ in their city. They live in beautiful residential neighborhoods where there are amenities nearby and high-quality public spaces that invite people to walk, cycle and meet spontaneously. Central places are numerous “Functions where space is shared are also meeting places. Neighborhoods and regions work together in a network through which they can easily access more specialized facilities, which are not found in every neighborhood. This also applies to the region.”
Because the city (will still be) an attraction for the region in 2050. Highly dynamic activities (high demands on space, attracting crowds, etc.) are grouped and aggregated, as the city has good regional, national and international accessibility. This is in good neighborly relations and strengthening relations with the city or with open space …
To become this city by 2050, five policy frameworks have been developed. On this basis, the first steps can be taken by 2035.
Policy Framework “Activating the Green and Blue Framework”
Maintaining sufficient green and blue open space is the common thread – or rather the green and blue thread – throughout the BRB. This is also what the “Activating the Green and Blue Framework” policy framework is about.
Alderman Frankie Damon: “We have set a quantitative minimum for designated open space: agricultural areas, nature reserves, forest areas, park areas and other green areas. The bottom line is that we no longer want it to be taken up for housing, business or recreation in the future.
We will keep the existing sites on Blankenbergse Steenweg – as the new campus will be built – from this minimum. We want this minimum to grow by giving undeveloped residential expansions or reserve areas open space. We have already started the RUP project for the Mispelaar-Zuid residential expansion area in Assebroek, Kerkdreef – Zuid in Ver-Assebroek and the Sint-Trudo Oost residential expansion area in Assebroek. We will also do this for the Zeewege residential expansion area in Lissewege, the Arendstraat residential conservation area – west in Koolkerke, and the Zuidervaartje residential expansion area – north in Assebroek.
In this context we must make communications, via roads, streams, canals and canals. These roads can be made green and safe for bicycles and pedestrians at the same time. A good example of this is what is happening now in Kirkbek. There are many other streams and methods that can be treated in this way.
Open space is also essential in residential areas. This is usually achieved through softening and greening. This has happened, among other things, in the San Siro project, on the TIR road. We need to integrate the campus into the green and blue framework. To this end, the city adopts a green-blue reflex to ensure that each project contributes to the development of the green-blue framework. Here too, partners for larger construction projects will be sought through a dialogic permit policy based on a green standard that has not yet been investigated. In real estate projects, more green and blue (public) open spaces of residential quality will be needed, perhaps linked to bicycle and pedestrian crossings…
Policy framework “Transforming the housing fabric”
Through the Borouge Spatial Policy Plan, we set guidelines for the economical, efficient, intelligent and well-considered use of space in residential areas, looking for ways to build denser and differently. Wherever possible, this is linked to missions such as sustainable mobility, a more socially responsible city, and a climate-strong city. This is what the “Transforming the Housing Fabric” policy framework is all about.
Alderman Frankie Damon: “We are not going to build anything everywhere, because Bruges has a rich residential environment and we want to preserve it. At the same time, we need more or different types of housing, in addition to the single-family house and the apartment. Ultimately, it has become “The average families are smaller and older. Everyone should be able to find affordable housing according to their budget. That’s why care is taken to ensure that Bruges is not ‘divided’.”
We particularly want to expand the current range of 2/3 single family homes and 1/3 apartments by focusing on more innovative or creative housing options with “home with garden” qualities. Such as the seven small houses in Ten Boomgaard or shared housing such as Zevenbergen, Eikenberg, Stoer Huus, etc. We will also focus on increasing the supply of social housing. For all of this, we are looking for partners in construction projects through a dialogue permit policy.
In order not to make uniform sausages from A diverse collection of Bruges neighbourhoods, reclaimed villages and city neighbourhoods Currently, other development perspectives are being considered in quieter neighbourhoods, dynamic neighborhoods and in the city core. We are directing the largest real estate investments we grow as a city (in terms of quality) to the best places, which are the core city and nodes in dynamic neighborhoods.
The main city, the historical center with the Kaa district, the station district, Sint-Michiels, Sint-Andries up to the Expressweg. Dynamic neighborhoods are the largest parts of sub-municipalities. In protected neighborhoods – such as Malé, Vier Aasebroek, Vogeltsang, Hermitage, residential parks, the edges of the villages of Lessevije, Dudziel, Zvankendam, etc. – we are “conservative” and do not strive for higher densities or more houses.
All this is further improved on the basis of sketches of the neighborhood structure.
Policy Framework “Neighborhood Dynamics Focus”
Economical, efficient, intelligent and thoughtful use of space in residential areas, which means that facilities must be brought together and space must be shared. We will do so as there is already momentum today. In this way, we bring more people together and create meeting places, as was the case in the past “under the steeple” and we can create warmer and more caring neighbourhoods. This is what the Neighborhood Dynamics Focus policy framework is all about.
Alderman Frankie Damon: “Under the steeple” we have to find everyday facilities such as the bakery, the local shop, the nursery, the ironing studio, the bicycle repair shop, the restaurant, etc. We combine this with public services, with neighborhood functions such as a lounge Sports games for the neighborhood, local card players, for the theater, … Real estate investors will also be asked to provide ground floor space in relation to the street, square, park… In short, to co-invest in vital buildings.
Policy Framework “University Densification”
While we want to intertwine and strive for a mix of functions in residential areas and certainly under ‘church towers’, we do not want that on campus, where we want to continue to be the pole of economic attraction or ‘area magnet’. This is where we must exploit the space. available to us in an economical, efficient, intelligent and thoughtful way. This is what the “University Densification” policy framework is all about.
Alderman Frankie Damon: “The campus remains dedicated to the major space demands, crowd attractions, businesses, colleges, healthcare organizations and sports venues where we score our regional goals.”. Industry for industry (port, regional business parks Waggelwater, Blauwe Toren, De Spie… School for school (Ter Groene Poorte), Sport for sport (Sport Vlaanderen and Olympia/Watertoren site), Care for care (Social Campus). Medical AZ Sint Jan and Sint-Lucas Campus).”
“As there is still a scarcity of economic space in the Bruges area, we continue to be committed to developing the sites west of Blankenberge Steinweg, after reuse of course.”
Campus densification, which includes stacking where possible, activating roofs, sharing facilities,…
For example, a company’s offices could be on the first floor rather than the ground floor, or an industry rooftop sports field or stadium if it is easily accessible. Consider Hercull’s Baldr Project along Dirk Martensstraat. Or a floor gym (such as the gym above Carrefour at Christus Koning). This can give entrepreneurs an extra boost and provide opportunities for collaboration.
Policy Framework “Guiding Places of Transformation”
The latest policy framework, Transforming Places Guidance, is about places where the city is changing or transforming, and where we see an opportunity to work with the whole BRB to achieve the city we want to be in 2050. “The places that speak for themselves today are the station area and the dock area and Zeebrugge. “Here, the city wants to be an active partner in the process through which the Bruges 2050 Vision is meaningfully realized with many parties and stakeholders,” says Damon.
Such a process cannot be recorded from A to Z, but the policy framework formulates five keys to a successful process, like a city workshop where city services and experts come together as managers of the process.
“If the municipal council finally adopts the Spatial Policy Plan for Bruges next week, it will enter into force next year after its publication in the Belgian Official Gazette. “It’s time to act,” says Alderman Damon. “The BRB has 105 actions to act for the city we want to be We will be there in 2050 by 2035. These actions will be prioritized and translated into the next Legislature’s multi-year plan. Work hard enough to make it happen again and keep building this city into a good place to live, work and do business; It is attractive for investment there and worth a visit, as it is a city with space for nature and land for agriculture.

“Total coffee specialist. Hardcore reader. Incurable music scholar. Web guru. Freelance troublemaker. Problem solver. Travel trailblazer.”







More Stories
Dance turns space into a thing of everything
This “salt battery” is shipped by sea
We would probably live longer if we ate less